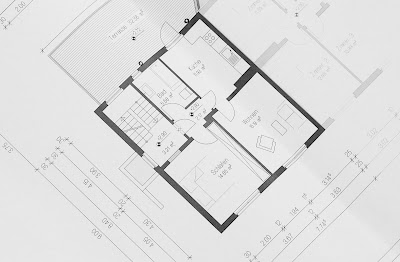Steel detailing services is an important part of the architectural and structural engineering process. This is because steel needs to be properly designed and fabricated to ensure that the finished product is structurally sound.
Steel detailing typically goes through two stages before it can become a finalized design. The first stage involves the initial design, which includes the basic shapes of the steel members and their connections. The second stage involves refining these shapes into a final design that can be used in construction.
As such, architects and structural engineers need to know about steel detailing because this will help them make sure that their designs are safe and structurally sound.
In the construction industry, many materials go into making a building. Those materials include steel. Steel is strong and durable, but it can also be difficult to construct and install. Steel detailing is what helps make steel construction accessible by detailing the specific dimensions and cutting instructions for a project.
Steel detailing services can help reduce costs and speed up the development of the project. It also makes sure that all of the measurements are correct, which can eliminate errors before they happen. With this information, people in these positions can make their jobs easier too when they need to use precise measurements for things like welding or installing rebar.
Structural steel detailing is the process of designing a structural steel frame to meet specific requirements.
Steel detailing is the process of designing a structural steel frame to meet specific requirements. Structural engineers design the structure so that it meets all building codes and standards, and then they must design it following their architectural or engineering plans. Steel details are then used to detail the parts needed for construction, such as beams, columns, girders, joists, trusses, and other structural components.
Structural steel detailing is a process of representing the structure and support conditions of a steel building or other type of construction.
Steel detailing services consists of drawing the structural members and their connections into a set of standard diagrams, with all necessary dimensions given. These drawings are then used as a guide for the fabrication, erection, and installation of structural members.
Steel details can vary depending on geographical location, engineering requirements, building size, or any number of factors that may have an impact on how the structure is built.
Structural Steel Detailing Types
There are many different types of structural steel detailing. The most commonly used forms of structural steel detailing are the following:
- Standard Detail
- Modified Detail
- Special Detail
- Nonstandard Details
Different detail types can be used depending on the needs and necessities for a specific project. A standard detail is often the starting point for any design, but it is not always sufficient to create a structure that will keep up with all codes & regulations. It is important to know when and how to switch out one type of detail for another to make sure your project will be structurally sound.
Detail Examples for Building, Mechanical, and Residential Sections
Details in these areas are often overlooked because they can be difficult to grasp. The examples and descriptions below are meant to help with understanding the details that should be included in these sections when writing.
For mechanical, it is important to include what type of equipment is being used and what kind of services are offered.
Residential content should include important information about the location as well as additional content where appropriate such as direct access or next-door neighbors.









0 Comments