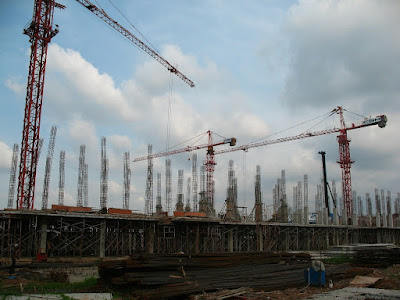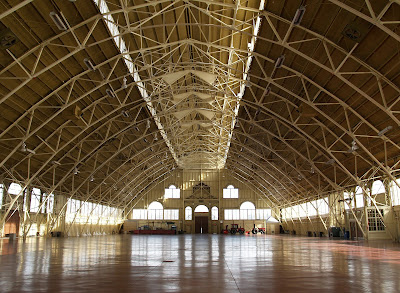The two drawings are also known as shop drawings. They are used to convey the requirements for steel fabrication and fabrication in a detailed manner.
Steel Shop Drawings:
Steel shop drawings help you to design the steel structure, calculate the steel quantities and provide instructions on how to weld and fabricate it. It is an engineering drawing that helps in building the steel structure of a building.
Fabrication Shop Drawings:
Fabrication shop drawings help you to design small structures like furniture, stairs, window frames, etc. These drawings provide instructions on how these structures should be fabricated in a factory or workshop setting.
The steel shop drawings and fabrication shop drawings are a set of drawings that are used by a fabricator or a steel company to create the steelwork for a project.
Steel shop drawings and fabrication shop drawings can be created with a different program. There is AutoCAD, which is usually used to create engineering or architectural drawings, there is Inventor which is usually used to create mechanical drawings and finally, there is Solidworks which can be used for 3D modeling.
 |
Introduction: What are Steel Shop Drawings and Fabrication Shop Drawings?
Theory and other things that are taught in schools are often not used in the workplace, this is where steel shop drawings and fabrication shop drawings come into play.
The steel shop drawings are created to show the process of how a product is made, including all the necessary steps to make the product. Fabrication shop drawings are meant to show how a product will be assembled, they include information on part sizes and shapes.
Steel shop drawings are a type of technical drawing which is generally used to plan the production of a steel structure. It is a drawing that displays the relationship between the steel members and their positions in space.
Fabrication shop drawings are a type of technical drawing which is generally used to plan for the fabrication process. Fabrication Shop Drawings show details such as dimensions, tolerances, and tooling requirements as well as general layout and assembly instructions for fabricating an item from raw materials or parts.
What are the Advantages of Using Steel & Fabrication Shop Drawings?
A steel and fabrication shop drawing is a document that contains the sketches, dimensions, calculation information, and other specifications for a particular part or piece of equipment. This includes details on where to cut, what size drill bits to use, and how to weld. The advantage of steel and fabrication shop drawings is that it reduces the need for rework due to improper measurements or misunderstandings about how a certain part should be made. These documents also help in improving efficiency by making sure there are no gaps in the production process.
Steel and Fabrication Shop Drawings are drawings created by a person who is experienced in drafting and related fields. They are required for the fabrication of structural steel members, in the construction industry.
Steel and Fabrication Shop Drawings are used in many fields of engineering, to ensure quality standards in design. The drawings make sure that the necessary information has been conveyed to the correct people, for different purposes.
What are the Disadvantages of Using Steel & Fabrication Shop Drawings?
Fabrication shop drawings provide the necessary information to fabricators so that they can create the desired product. They are usually detailed and accurate drawings that are not always easy to understand.
One disadvantage of using fabrication shop drawings is that they take up a lot of space on the floor. This becomes an issue because there's limited space in the fabricator's workspace. Another disadvantage is that it becomes difficult for fabricators to find out which parts go with what assembly when there are multiple assembly groups. Sometimes, fabrication shop drawings can be inaccurate leading to costly mistakes or delays in production.
Fabrication Shop drawings have many disadvantages, which can be grouped into two categories: time and accuracy.
One of the disadvantages is that it takes a lot of time to prepare and execute the drawings. With the drawings, steel fabricators need to measure and cut everything before they can start welding. This will lead to a longer production cycle and more cost.
Fabrication shop drawings are not accurate enough because of their lack of precision in measurements. Steel fabrication shops often get orders from customers who require high tolerances for their products, which cannot be achieved with these types of drawings.
 |
What Materials are Used for Making Steel & Fabrication Shop Drawing?
The process of creating a steel drawing starts with drafting.
To create an accurate representation of the material to be cut from a sheet, shop drawings are created by using a variety of different materials.
The materials used for making steel drawings include pencils, lead holders, carbon paper, and ink.
Pencils are usually used to draw dimension lines. Lead holders allow the user to draw light lines that can be erased when they are no longer needed or inked in for permanence in the drawing.
Carbon paper is used when drafting with lead holders to create copies of the drawing without having to laboriously re-draw each line. Ink is used on drafts that will not be erased or otherwise changed and have been found helpful when using lead holders because it prevents lines from rubbing off.
Steel is a trade name for several steels and these are produced from basic iron. Steel is used in a wide range of products, from ductile pipes to surgical instruments. Fabrication shop drawings are drawn by engineers and architects to fabricate steel structures such as buildings, bridges, and towers.
Fabrication shop drawings can be drawn with many different materials such as pencils, markers, ink pens, or even computer graphics programs.
How to Read a Sheet Metal Drawing or a Fabrication Drawing Step-by-Step?
Learning to read a fabrication drawing is an important part of becoming a sheet metal fabricator. It can be tricky at first, but by following the steps below, you will soon get the hang of it.
First, start with the title block. The title block will provide you with all of the information you need to know about your project.
The next step is to find out what material thickness you are working with. You will find this information on the top of your plan view or on any other drawings that are linked to your fabrication drawing sheet. The thickness of material that will be used needs to be taken into consideration when figuring out how much equipment and tools are needed for certain tasks, as well as how much material needs to be ordered for the job; it's also important when designing templates.






0 Comments