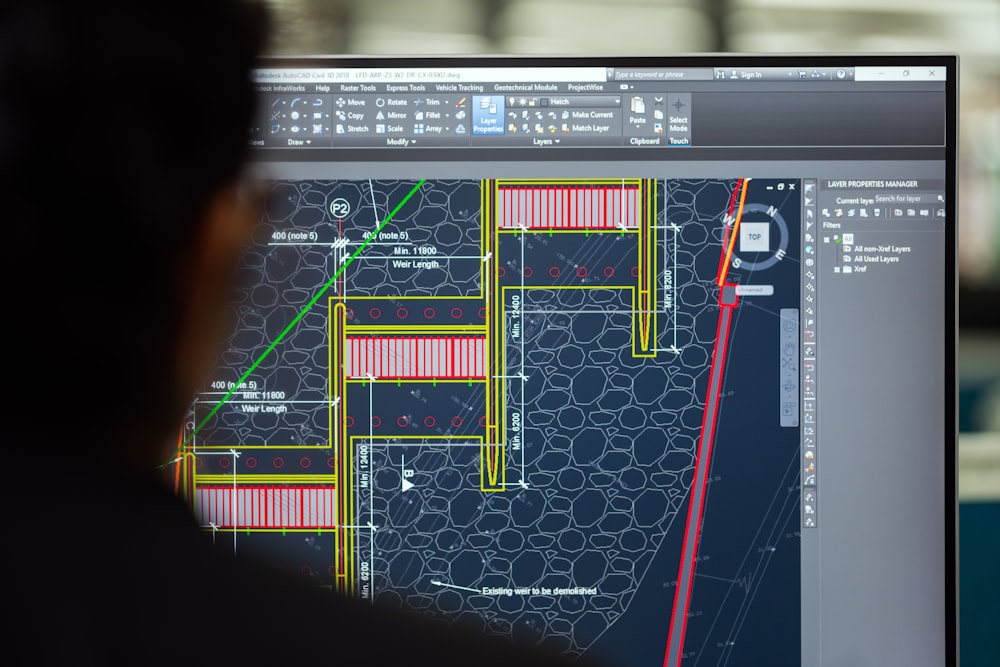 |
| Image Source: Unsplash |
AutoCAD, a computer-aided design (CAD) software application, is a crucial tool that civil engineers employ to design, visualize, and manage their projects. This piece delves into the robust application of AutoCAD in civil engineering, providing an in-depth understanding of how it facilitates precision, collaboration, and efficiency in various projects.
Understanding AutoCAD
AutoCAD is a versatile software application utilized to generate 2D and 3D designs. Civil engineers, architects, artists, and a host of other professionals leverage its wide array of features to create detailed and accurate sketches, plans, illustrations, and models. Available on both Windows and MacOS, AutoCAD has a thriving user community that provides free templates and tutorials, facilitating quick mastery of the software.
Key Features of AutoCAD
📌2D drafting, drawing, and annotation: AutoCAD includes a set of tools for creating precise 2D drawings. It includes text, dimensions, leaders, tables, and other annotations.
📌3D modeling and visualization: It provides tools for creating and rendering 3D models, giving life to your designs.
📌Customization and automation support: AutoCAD supports customization and automation, allowing you to tailor the software to your specific needs.
📌Data management and collaboration: It allows you to manage your design data and collaborate with your team effectively.
📌Mobile and web app: AutoCAD mobile and web app lets you create, edit, view, and share CAD drawings through your smartphone, tablet, or web browser.
Role of AutoCAD in Civil Engineering
AutoCAD plays a pivotal role in civil engineering, aiding in the creation of 2D and 3D models for projects. It provides a detailed visual representation of projects, enabling civil engineers to make necessary alterations swiftly and accurately. Furthermore, it is employed in generating comprehensive drawings for construction, making it an essential tool in the civil engineering toolkit.
Civil Engineering Projects Utilizing AutoCAD
AutoCAD is employed in an array of civil engineering projects, such as:
- Highways and Roads
- Bridges
- Dams
- Pipelines
- Airports
- Harbors
Smaller projects like residential homes, commercial buildings, schools, universities, as well as parks and recreational facilities also make use of AutoCAD.
 |
| Photo by Grove Brands on Unsplash |
Benefits of Using AutoCAD in Civil Engineering
AutoCAD offers several benefits to civil engineers, aiding them in creating and analyzing designs for roads, bridges, and other infrastructures:
1. Creation of Accurate 2D and 3D models: AutoCAD allows civil engineers to create precise 2D and 3D models of their designs, facilitating effective project visualization before construction commences.
2. Swift Design Modifications: AutoCAD enables easy adjustments to designs when necessary, saving time and money in the process.
3. Accurate Measurements and Estimates: AutoCAD provides accurate project measurements and estimates, helping keep the budget in check and ensuring safety requirements are met.
4. Effective Project Presentation: AutoCAD helps engineers create detailed project presentations to share with stakeholders, ensuring everyone is on the same page.
5. Versatility: AutoCAD is a versatile tool that can be used for a variety of civil engineering tasks, making it an indispensable part of any civil engineer's toolkit.
Examples of AutoCAD Usage in Civil Engineering Projects
AutoCAD has been instrumental in the successful completion of several civil engineering projects:
2. The renovation of the London Bridge involved the use of AutoCAD for both the design and reconstruction phases of the project.
3. The extension of Highway 401 near Toronto was designed using AutoCAD. This enabled engineers to quickly create detailed designs that met all safety requirements.
4. AutoCAD was also used in the construction of the Mackinac Bridge, which connects Michigan and Ontario in Canada.
Using AutoCAD for Civil Engineering Drawings: A Step-by-step Guide
AutoCAD is a crucial tool for creating civil engineering drawings. Here's a step-by-step guide on how to use AutoCAD for civil engineering drawing:
- Set Up the Workspace: Before starting, you need to set up your workspace. This involves setting up the drawing area, command window, toolbars, and other elements.
- Create a New Drawing: Start a new drawing by clicking on the "New" icon on the toolbar. You will be prompted to choose a template for your drawing. Choose the one that best suits your needs.
- Use Basic Commands: Familiarize yourself with the basic commands such as drawing lines, circles, polylines, and hatches.
- Draw Objects: Start drawing your objects using the basic commands. You can draw lines to represent walls, circles for columns, and so on.
- Edit and Modify Objects: After drawing your objects, you can modify them using commands like move, copy, rotate, scale, and others.
- Add Text and Annotations: You can add text and annotations to your drawing to provide information about your design.
- Add Dimensions: AutoCAD allows you to add dimensions to your drawing, providing accurate measurements of your design.
- Save and Print Your Drawing: Once you're satisfied with your drawing, save and print it. You can also export your drawing in different formats, such as PDF, JPG, and others.
 |
| Photo by Grove Brands on Unsplash |
Conclusion
AutoCAD is a powerful tool in the realm of civil engineering, providing a platform for accurate, efficient, and collaborative design processes. The software's versatility and comprehensive features make it an essential component of any civil engineering project, from highways and bridges to residential homes. Whether you're a novice or an experienced engineer, mastering AutoCAD for civil engineering drawing is a valuable skill that will significantly enhance your design capabilities.







0 Comments